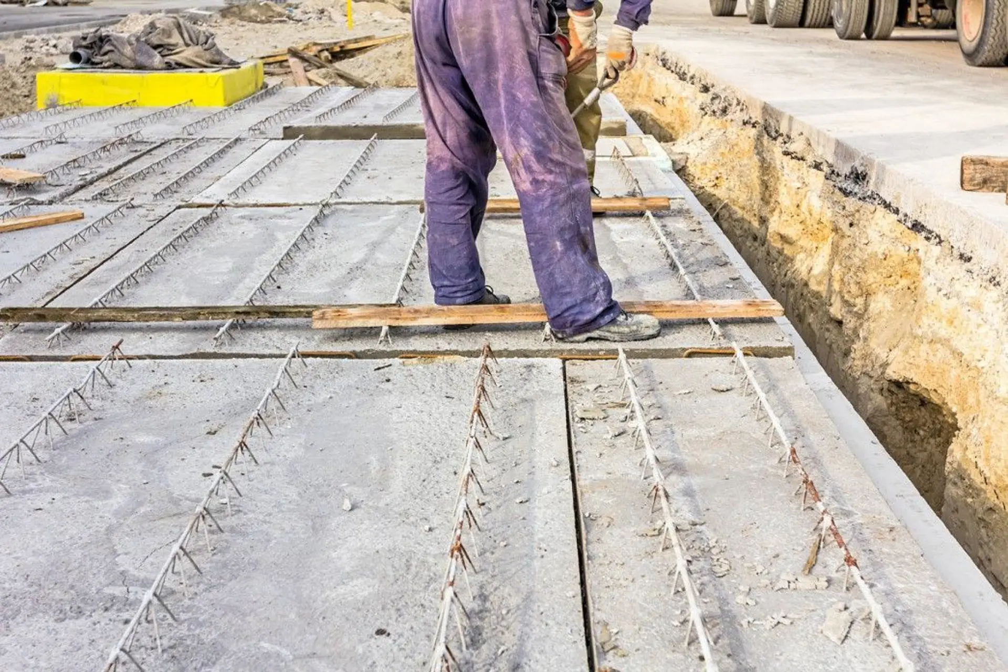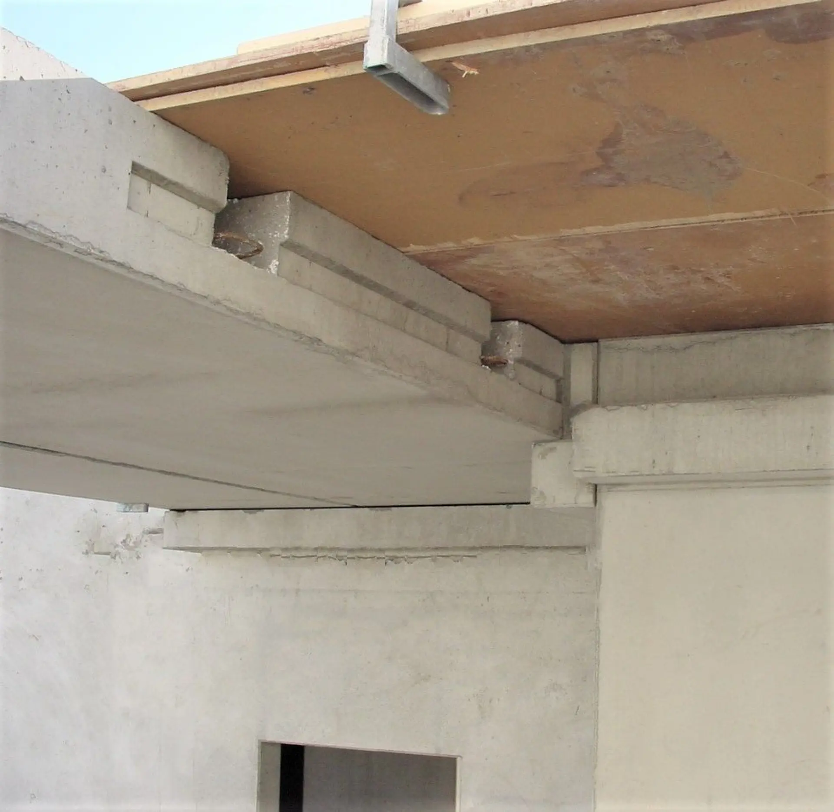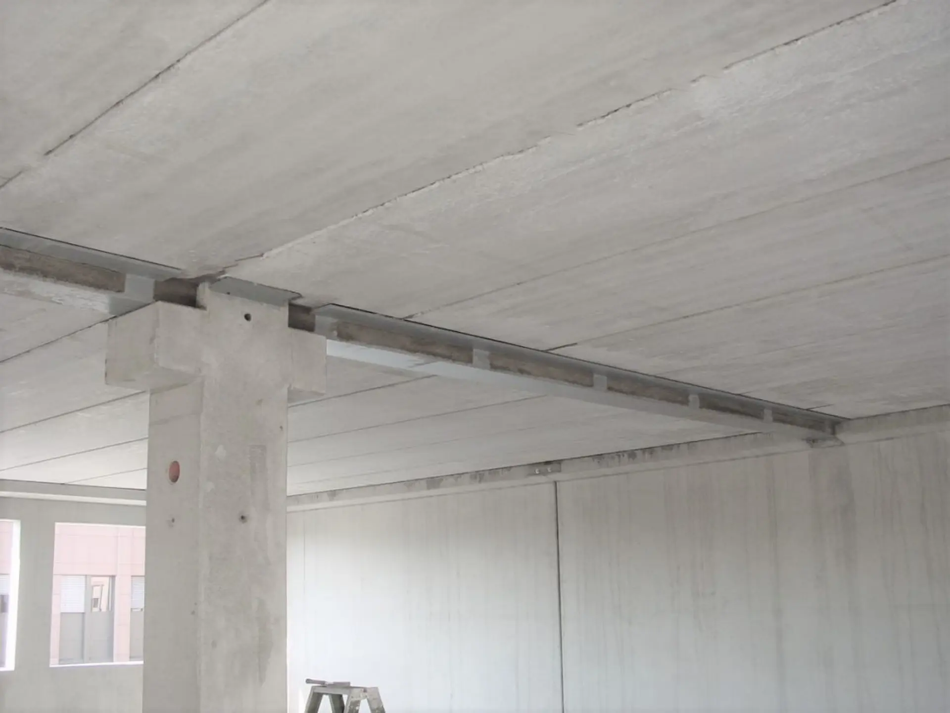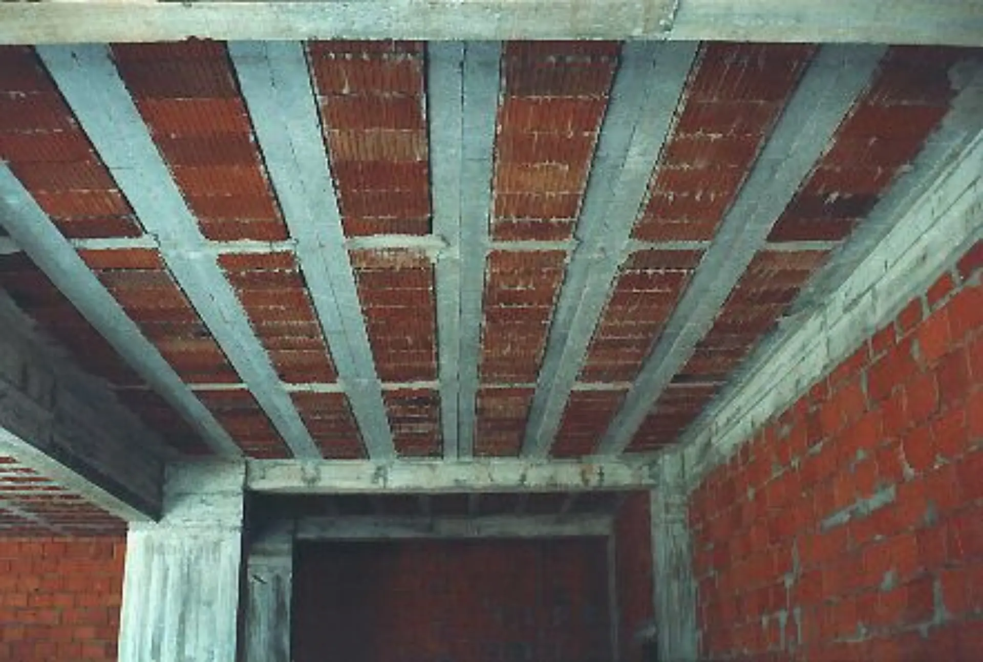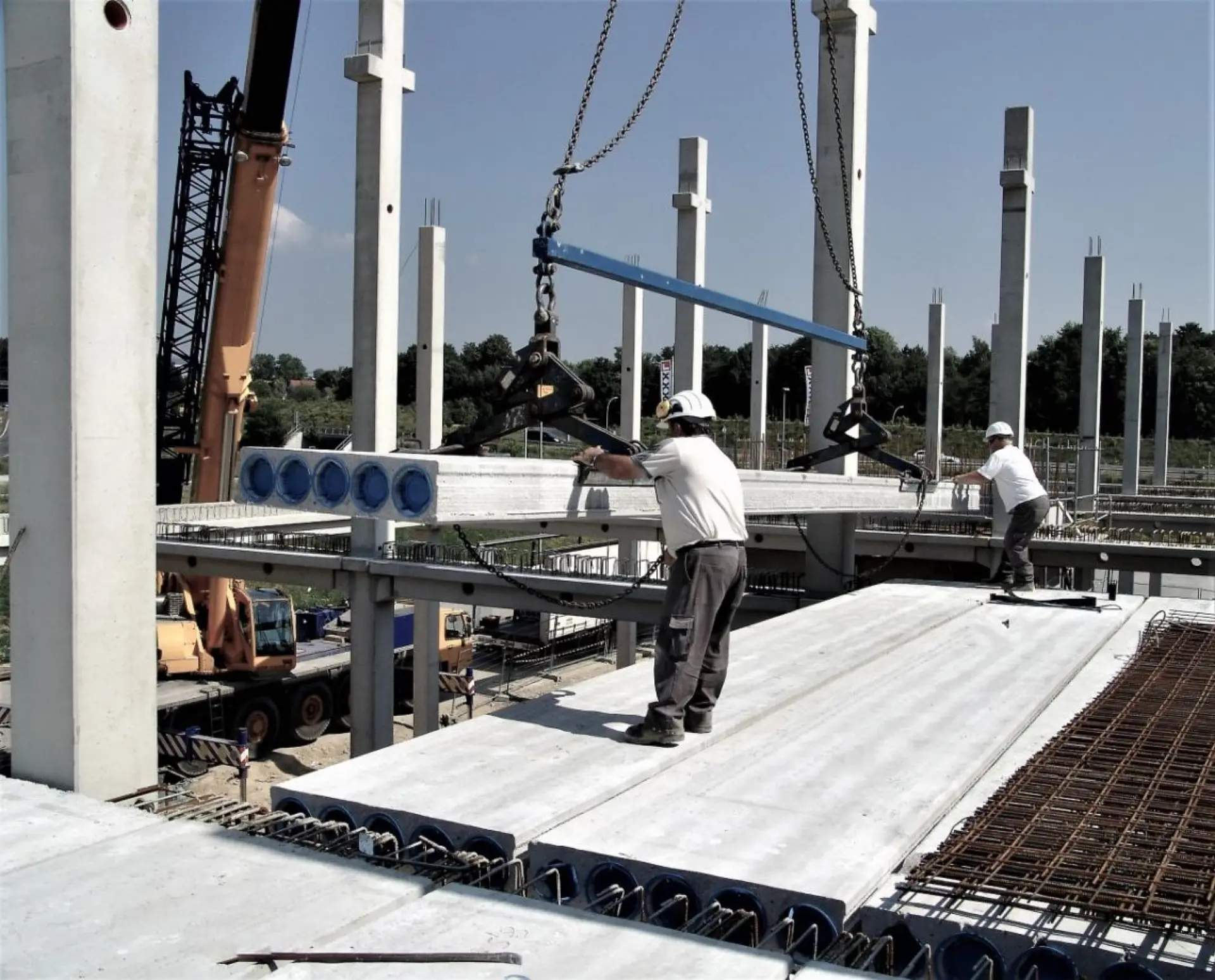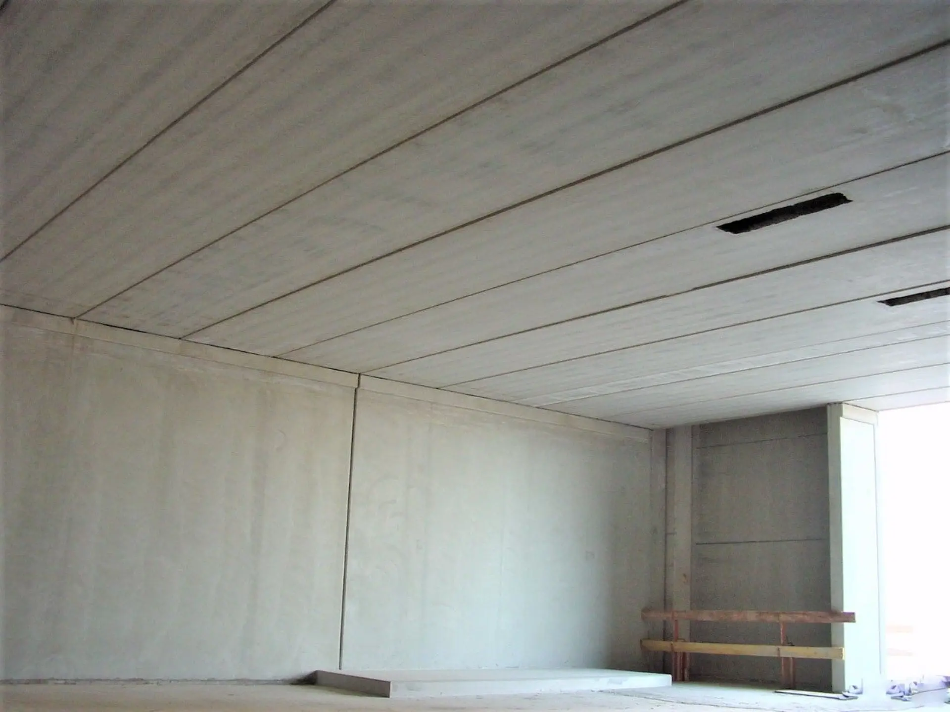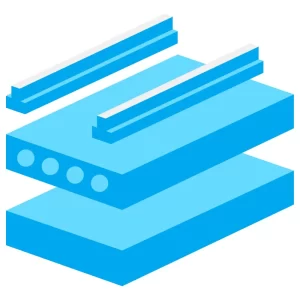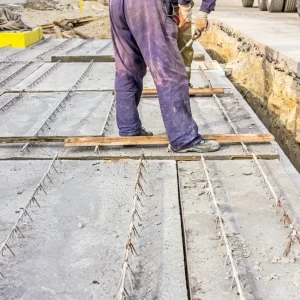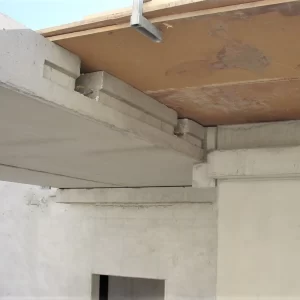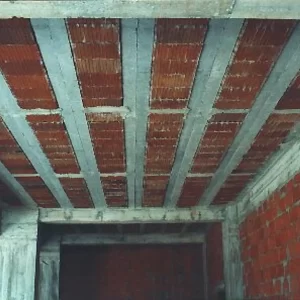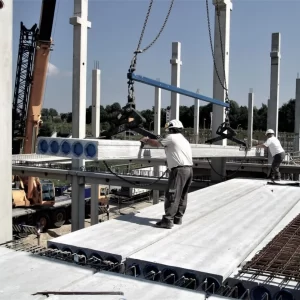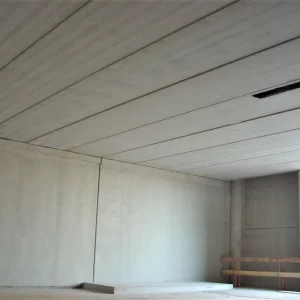Precast Flooring Systems
flexible and high performing
Precisely fitting flooring systems for your application
Cost-effective, sustainable, fast, high-quality construction is not a contradiction but a reality. With precast concrete elements. Precast flooring systems in particular allow enormous reductions in construction time. Building with concrete is sustainable, as concrete structures usually are designed for a very long lifetime. The thermal mass of concrete building materials can be used advantageously for energy-efficient heating. Floor or ceiling heating or cooling can be easily integrated into prefabricated ceilings and floorings. It just depends on what you make of it.
Precast concrete construction is cost-efficient. Elements of the flooring / ceiling system are efficiently prefabricated in the factory in an industrial process, complete with built-in parts and recesses, and quickly assembled on the construction site with minimal effort.
Hollow Core Slab Flooring
particularly light, load-bearing, long spanning
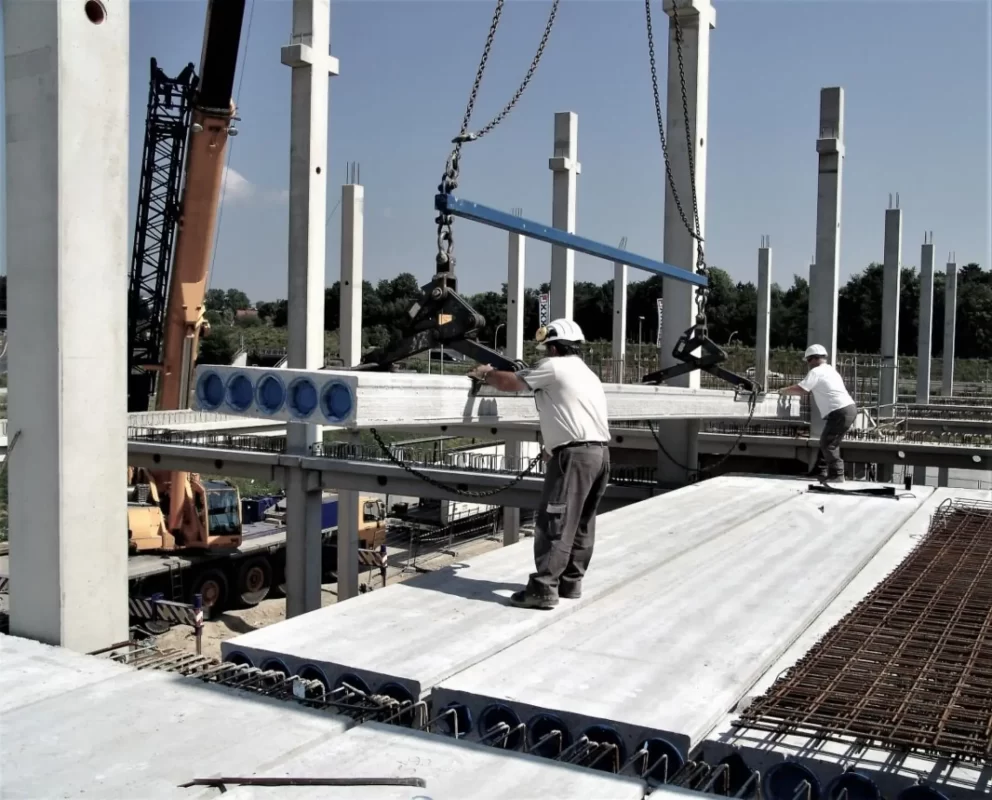
ADVANTAGES
- Sustainable due to considerable savings in concrete and reinforcing steel
- Slimmer dimensioning of the supporting structure thanks to this lightweight flooring system
- Large spans without assembly support
- Underside smooth as formwork, ready for painting
- Different thicknesses for different applications
- As thermo-accu system with integrated heating and cooling pipes or without
AREAS OF APPLICATION
- Residential construction
- Commercial and industrial construction
- Structural and engineered construction
MANUFACTURING
- Particularly economical and fast with our maxtruder
- Particularly flexible with our maxcaster
- Or are you looking for a complete production line?
With prestressed concrete hollow core slabs, the construction time is considerably reduced. After the slab has been laid, immediately it can be fully loaded. Only a joint grouting and, if required, the making of a surrounding ring anchor is required. The support-free installation of the floor slabs up to 20 m spans allows immediate, unobstructed work on the floors.
The simple installation, unrestricted planning freedom and high calculation accuracy facilitate the construction process.
Prestressed T-beam Flooring
flexible, performing
ADVANTAGES
- All advantages of a prestressed flooring system
- Large spans, lower dead weight compared to solid slabs
- Installation possible even without site crane
- Different cross-sections and installation types depending on the application
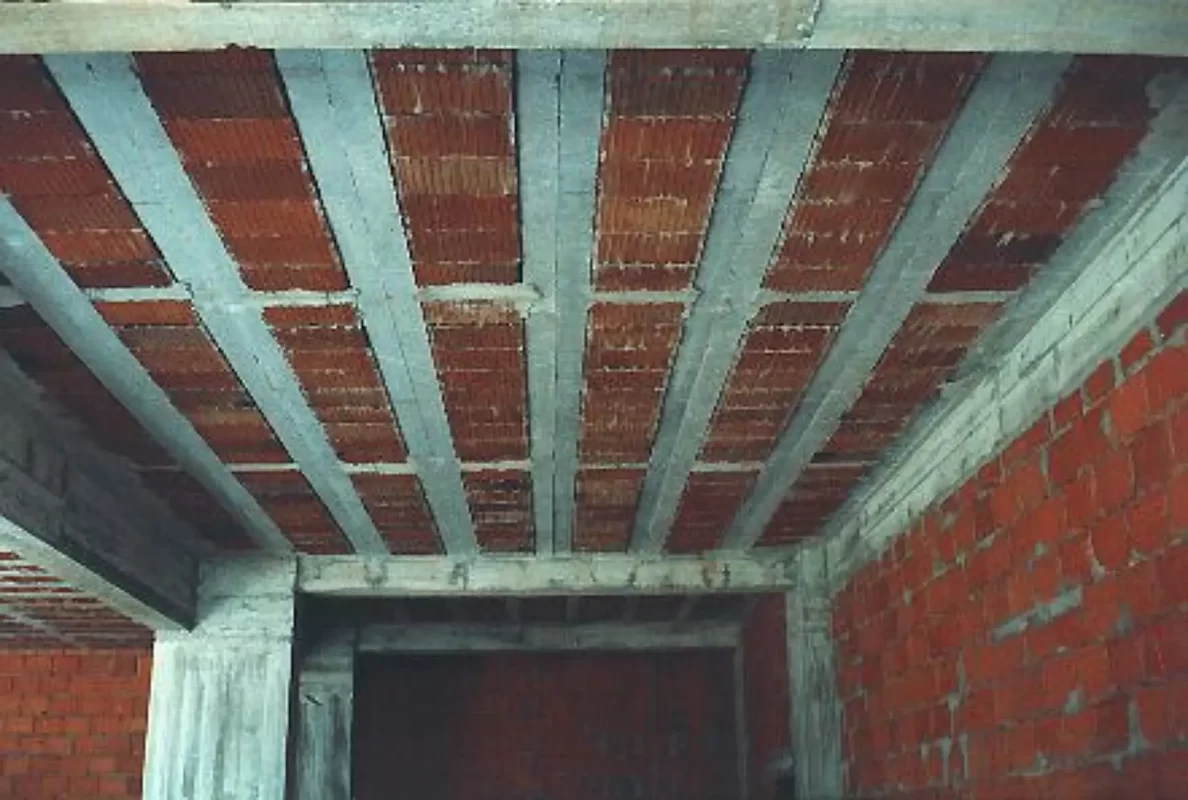
AREAS OF APPLICATION
- Residential construction
- Commercial and industrial construction
- Do it yourself
MANUFACTURING
- Particularly flexible with our maxcaster
- Or are you looking for a complete production line?
Prestressed T beam floorings allow a larger free span than non-prestressed ceiling systems, as well as lighter floorings than in solid construction. The T beams are placed on the supporting structure, then – depending on the application – filler blocks are inserted between the individual beams. After placing the additional reinforcement, the concrete is poured up to the desired slab thickness.
Prestressed Solid Flooring
Heavyweight among the prestressed systems
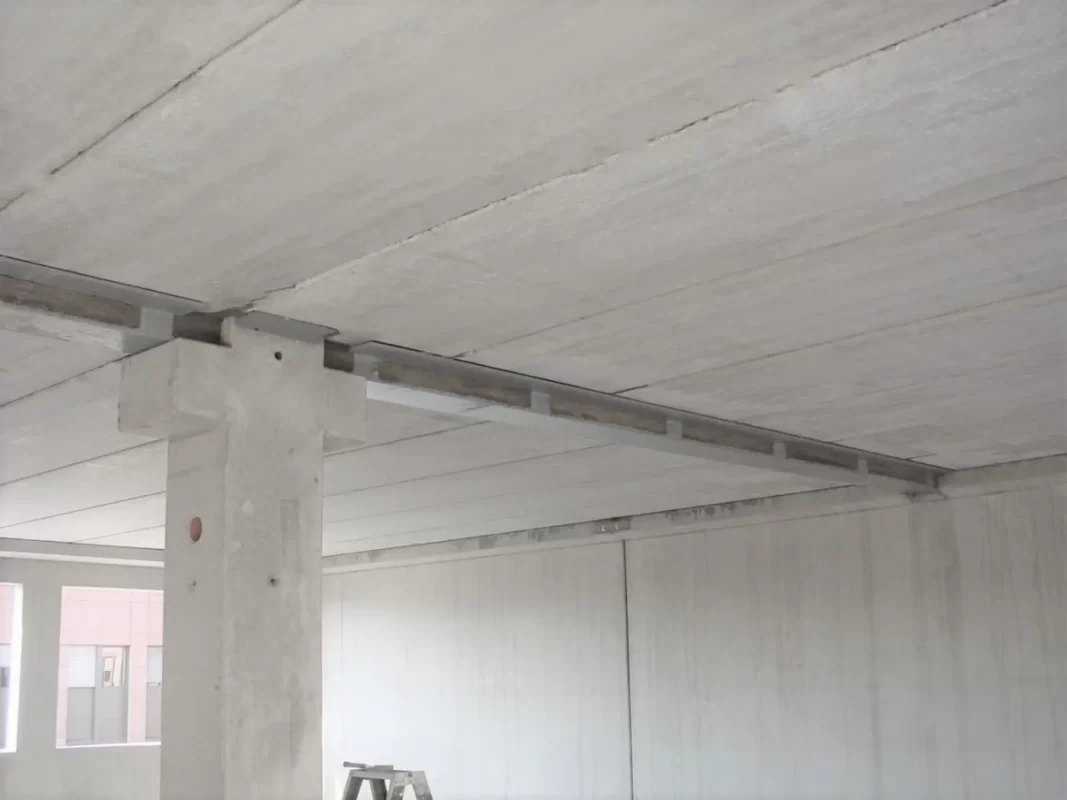
ADVANTAGES
- Fast construction progress due to prefabricated ceiling system
- Savings on reinforcing steel
- Pre-stressed for large clear spans
- High dead weight for special sound insulation measures
- Underside smooth, ready for painting ex works
- Different thicknesses for different applications
- Complete with installation parts ex works
- As Thermo-Accumulator system with integrated heating and cooling pipes or without
AREAS OF APPLICATION
- Residential construction
- Commercial and industrial construction
- Structural and engineered construction
MANUFACTURING
- Particularly flexible with our maxcaster
- Or are you looking for a complete production line?
With prestressed concrete solid floorings the construction time is considerably reduced. After the slab has been laid, immediately it can be fully loaded. All that is required is joint grouting and, if necessary, the circumferential ring anchor. The support-free installation of the slabs with large spans allows immediate, unobstructed work on the floors.
The simple installation, unrestricted planning freedom and high calculation accuracy facilitate the construction process.
Reinforced Solid Flooring / Balcony Elements
patricularly flexible, moderate clear spans
ADVANTAGES
- Hardly any limits to geometric requirements for building components
- Fast construction progress due to prefabricated slab system
- Moderate clear spans
- Underside smooth as formwork, ready for painting ex works
- Different thicknesses for different applications
- Complete with all installation parts ex works
- As Thermo-Accu system with integrated heating and cooling pipes or without
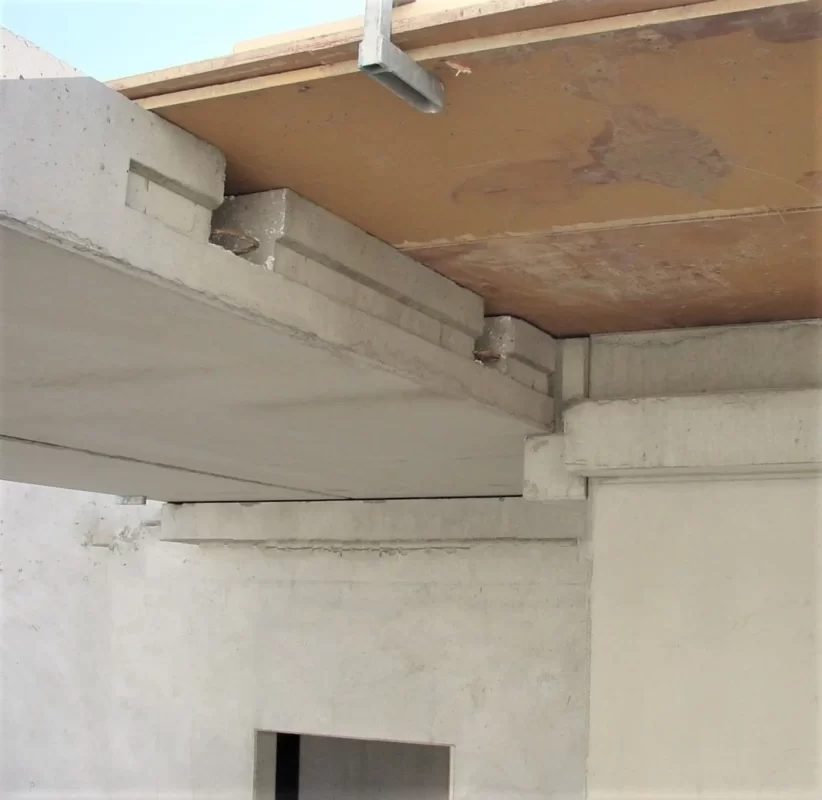
AREAS OF APPLICATION
- Residential construction
- Commercial and industrial construction
- Structural and engineered construction
MANUFACTURING
- Particularly flexible with our Tilting Tables
- In praricularly large numbers with our Battery Moulds
- Or are you looking for a complete production line?
Reinforced solid slabs shorten the construction time considerably. After the slab has been laid, it can be fully loaded immediately; only a joint grouting and, if required, the creation of the circumferential ring anchor is necessary. The support-free installation of the slabs allows immediate, unobstructed work on the floors.
Attachment balconies are usually fixed to the building structure later using connection systems established in the market.
The simple installation, unrestricted planning freedom and high calculation accuracy facilitate the construction process
Half Slab Floorings
Semi-precast for moderate spans
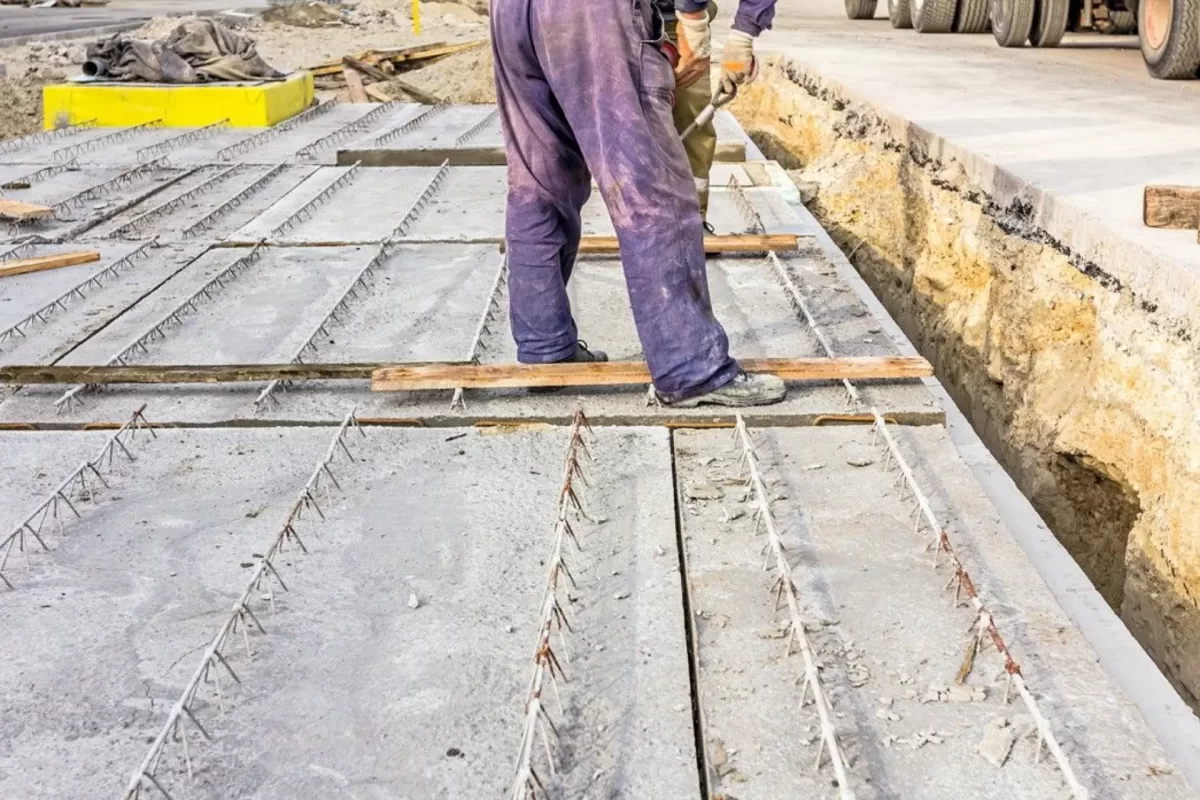
ADVANTAGES
- Less formwork required than for slabs made purely from in-situ concrete
- Load-bearing capacity after hardening of the additional concrete
- Moderate spans
- Underside smooth, ready for painting ex works
- Complete with all installation parts ex works
AREAS OF APPLICATION
- Prestressed on our long line casting beds
- Reinforced on our long line casting beds and our Production Tables
MANUFACTURING
- Particularly flexible with our maxcaster
- Or are you looking for a complete production line?
Half slabs are semi-prefabricated elements which act as a lost formwork. On the construction site, the half slabs are covered with additional reinforcement and completed with top concrete in the desired thickness to form a heavy full concrete slab system. In most cases, additional support of the slab is required until the top concrete has hardened sufficiently.
Pre-stressing ex works can moderately improve the span of half slabs.


